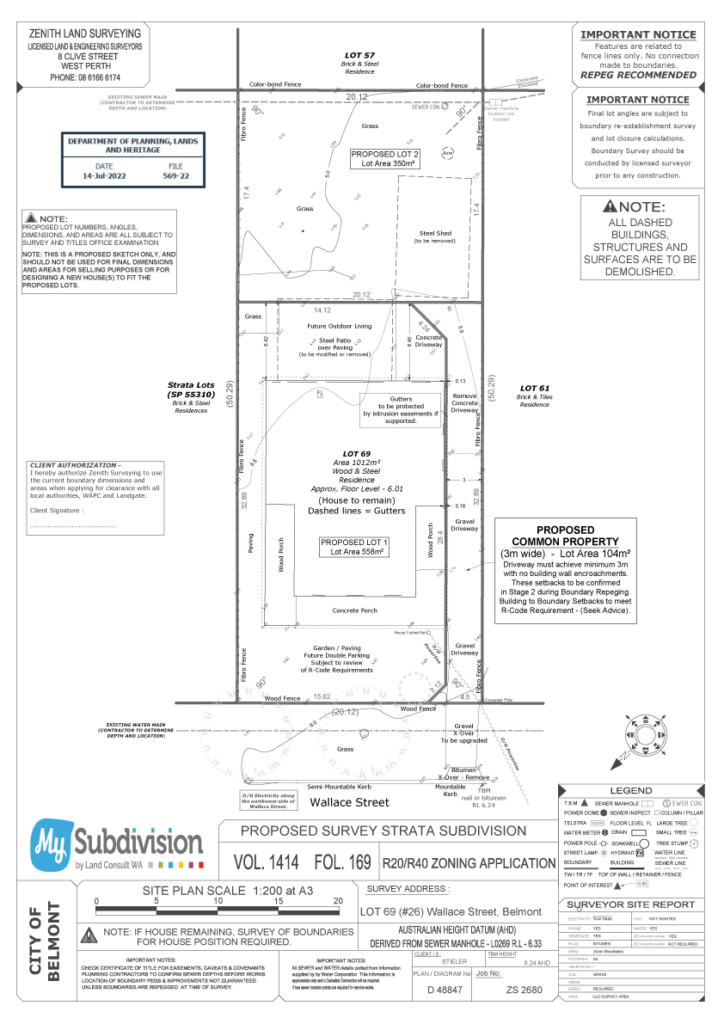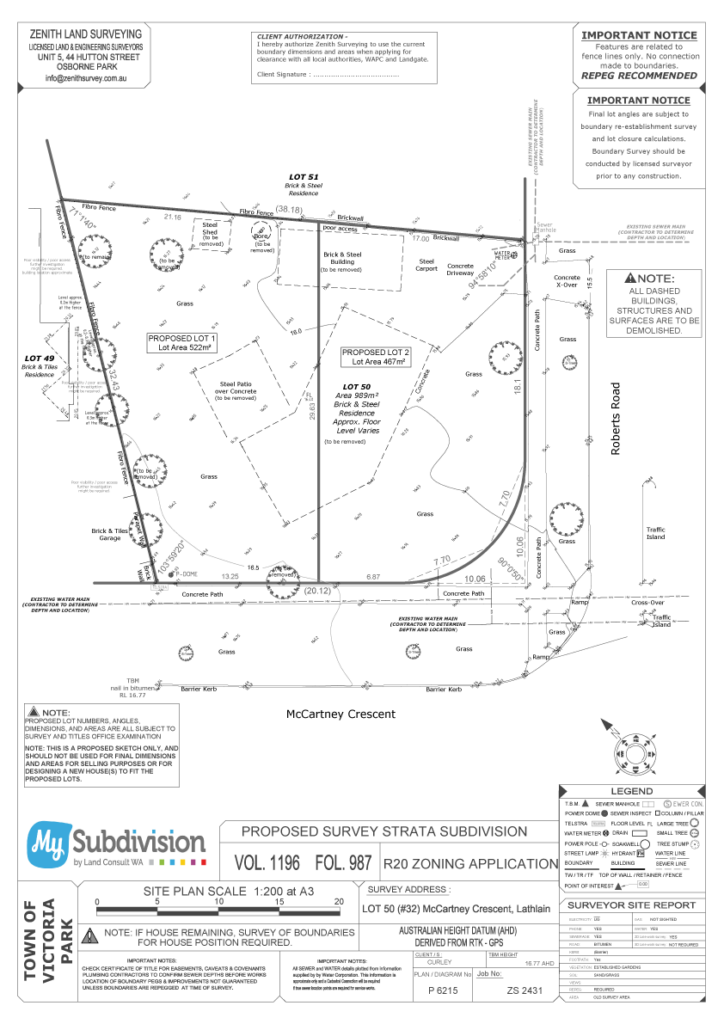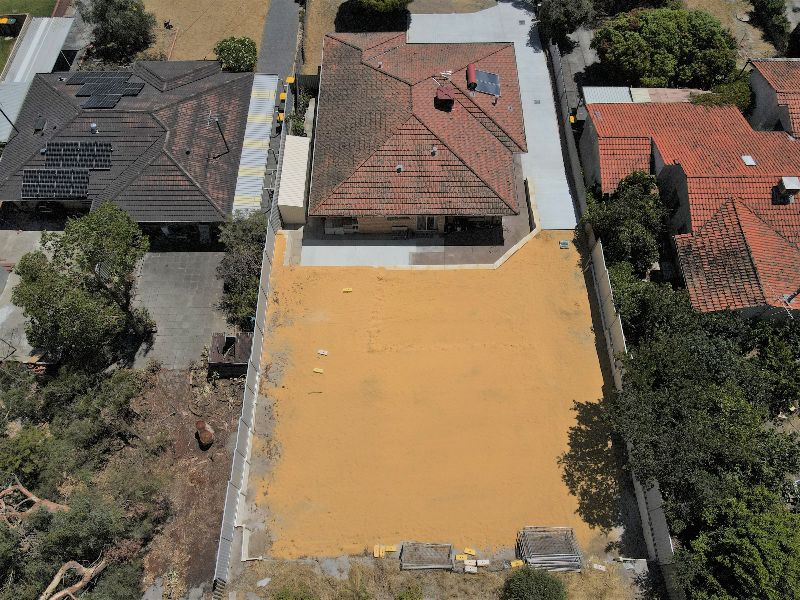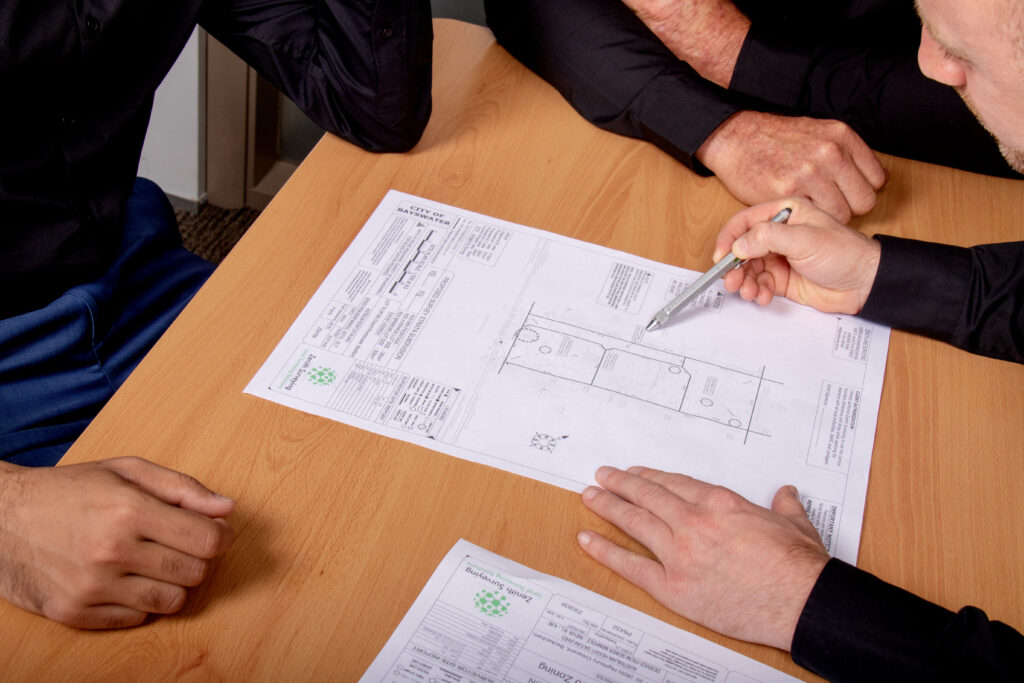Subdivision Surveying
Our subdivision surveyor team will come to your property to conduct this survey using high accuracy instrumentation. This survey is also commonly used by building designers or architects to design new homes, renovations, retaining walls and landscape design.
When subdividing the surveyor will prepare the contour survey plan and then design your subdivision boundaries to fit this plan. This plan needs to be extremely accurate and show the following things as a minimum:
- Existing buildings.
- Fence lines.
- Original lot boundaries.
- Original lot area.
- Proposed lot areas.
- Proposed Lot Dimensions.
- Existing service locations.
- Distance setbacks from proposed subdivision boundaries to exiting buildings.
- Distances to roof lines if doing a battle-axe survey.





