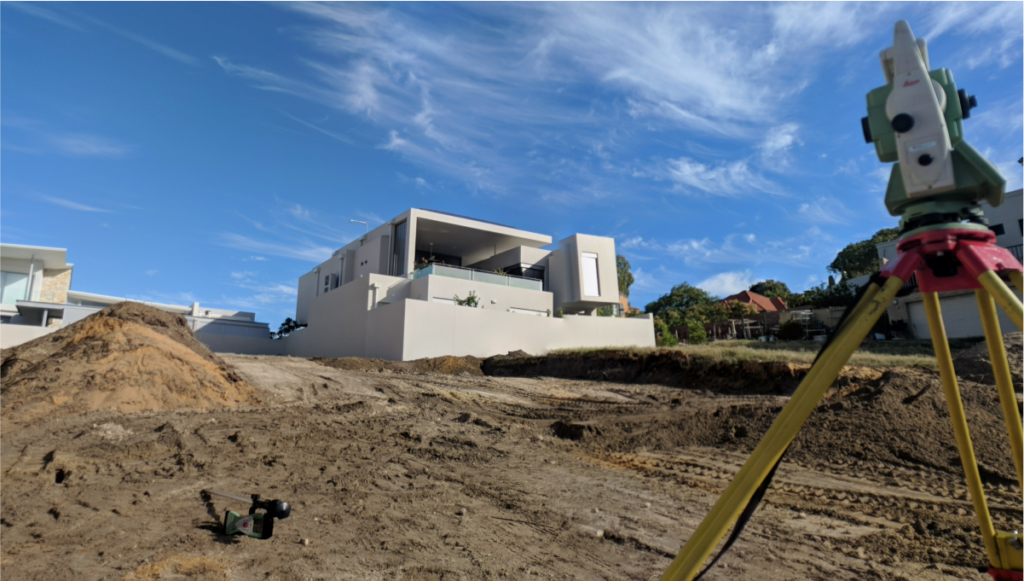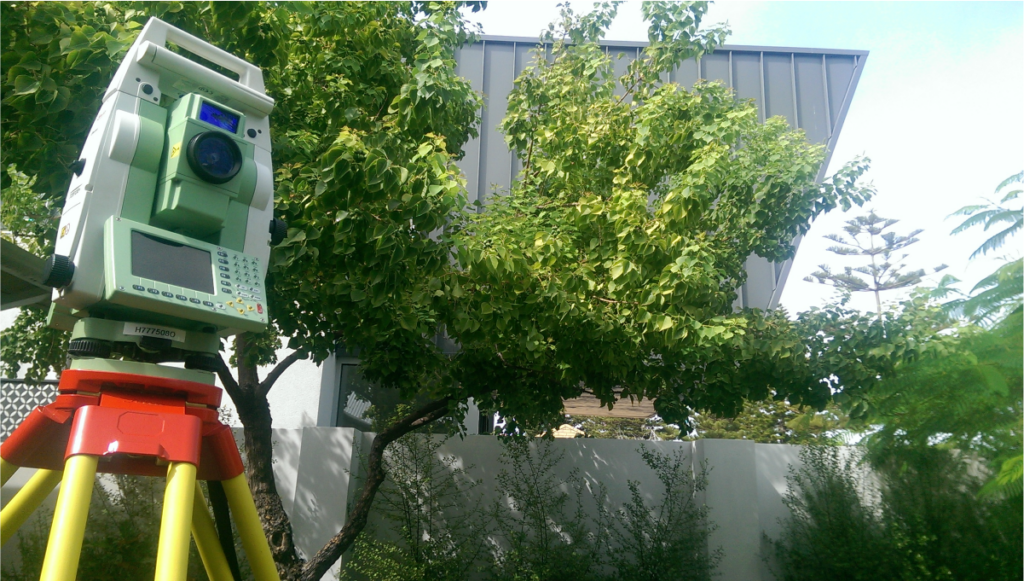What information should a retaining wall survey contain?
A retaining wall survey plan should contain at least the following items for engineers and council planners to be able to inspect:
- All fence lines on boundary showing base of fence and top of fence location if leaning into neighbour’s lot.
- Any existing retaining walls on the boundary detailing levels both on top and bottom of the wall.
- Tops and bottoms of banks representing natural ground level in both lots under investigation.
- Locations of buildings within 5m of boundary (Our Specification)
- Locations of building structures within 5m of boundary e.g. sheds / carports / driveways / swimming pools / Jacuzzi /
- Locations of walls / paths / paving / concrete slabs or any major vegetation within 5m of boundary
- All underground services within 5m of boundary
- Floor Levels of buildings in adjoining lots and Boundary dimensions and areas.
When do I require a retaining wall survey? Why is it important?
Sometimes when these events happen and neighbours try to resolve it between themselves, communications can break down due to differences in opinion. This is when a surveyor can become involved along with other professionals. We can act as mediators between you and your neighbour if necessary or we can simply represent you.
We will conduct an accurate site survey which will display everything within a 5m setback from the boundary in question and either side of the boundary if we have access to your neighbours lot with their consent.
Our plans can be given to both council and engineers. The plan will form the most important part of the analytical process from start to finish for all parties involved and nothing can progress with new designs without it.



